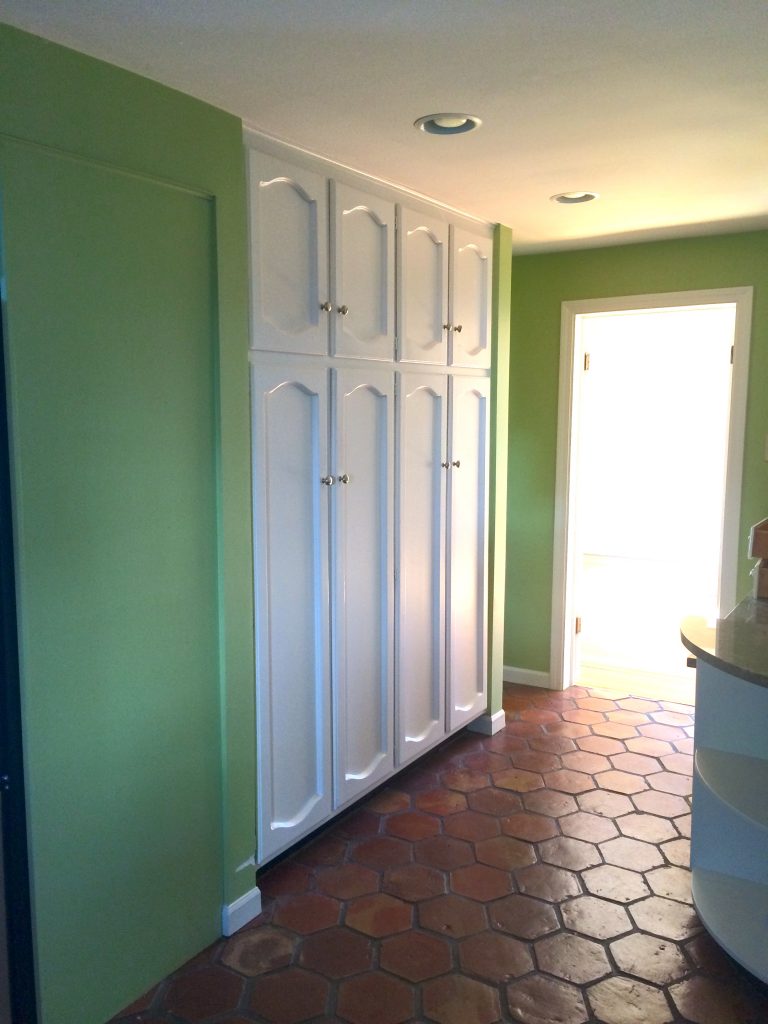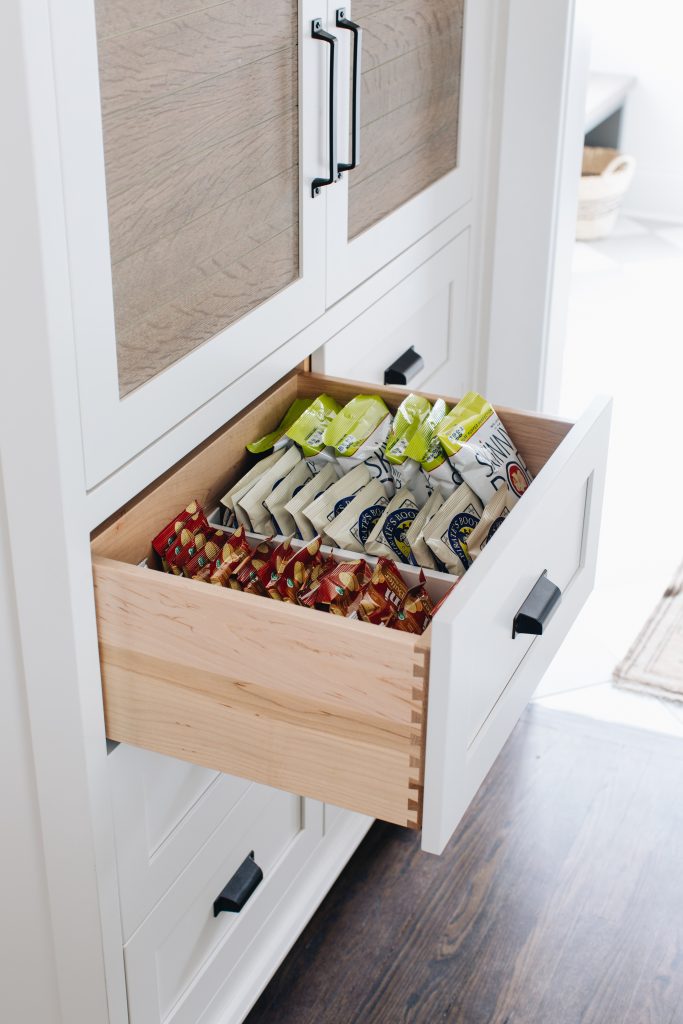Before & After | Ashley’s Pantry
NEAT Method CEO Ashley Murphy just completed an entire kitchen renovation. She worked with Kate Marker & McNaughton Brothers Construction to create a kitchen & pantry perfect for her family. We sat down with Ashley to get the behind the scenes scoop on how she planned out, designed and organized her pantry. Let’s take a peek!
Photos by: Stoffer Photography

Let’s first take a look at the huge before & after transformation!

The pantry was relocated to the wet bar area that wasn’t being utilized fully. Now, let’s see some more areas of the pantry and what makes it so NEAT now!

NM :: We are LOVING your whole kitchen space, but especially this pantry. Where did you start when it came to your pantry design?
AM :: When we first started our renovation, we had a completely different plan in terms of the layout. This first layout was going to allow for some really great pantry space. We quickly learned that the plumbing where it was going to go couldn’t be moved so we ended up with this cute little reach in pantry area. Thankfully, I was still confident I could make it work with the necessary storage solutions. And a great combo of upper cabinets and lower drawers!

NM :: How does the space differ from what you had before?
AM :: The only thing different really was improving our usable cabinets to the ceiling by making it one tall cabinet door (see before and after) and the addition of the drawers. We’ve definitely found that this new pantry allows for better functioning space.

NM :: What are your thoughts of a cabinet pantry vs. a walk in pantry?
AM :: I mean…walk in pantries can look amazing, but I really think you just have to adapt to the space you have. Meaning, don’t be a bulk buyer if all you have is a small reach in pantry. Honestly, I think it would stress me out to constantly be trying to fill a large walk in pantry. I’m too much of a minimalist for that!


NM :: What are the go-to items you always like to keep on hand?
AM :: For the drawers, we always have a well stocked grab-n-go section that includes kind bars, granola bars, sahale nut snacks, goldfish, peanut butter crackers, etc. My personal favorite recently has been these super packets that I’ve been putting in my smoothies every morning. As for the upper cabinets, I basically try to keep the labeled bins and baskets full. The categories are pretty basic, which makes my grocery shopping pretty basic.

NM :: What’s your advice for someone creating a pantry from scratch?
AM :: Make a list of everything that you typically buy at the store. Then make your groups together. For example: basmati race, egg noodles and risotto can all go into one bin that says “pastas & grains.” This will allow you to figure out all of your storage and product needs. Decide what will live where. I completely mapped out my lower drawers before we gave the green light on the design so that I knew I only needed 6 deep drawers insead of 8 simpy becasue of the categories that would live in them.
So… we happen to LOVE the pantry drawes, what’s your favorite part of Ashley’s pantry?
xx,
The NEAT Girls
Some of the product links are affiliate links, meaning, at no additional cost to you, we will earn a commission if you click through and make a purchase.




















































